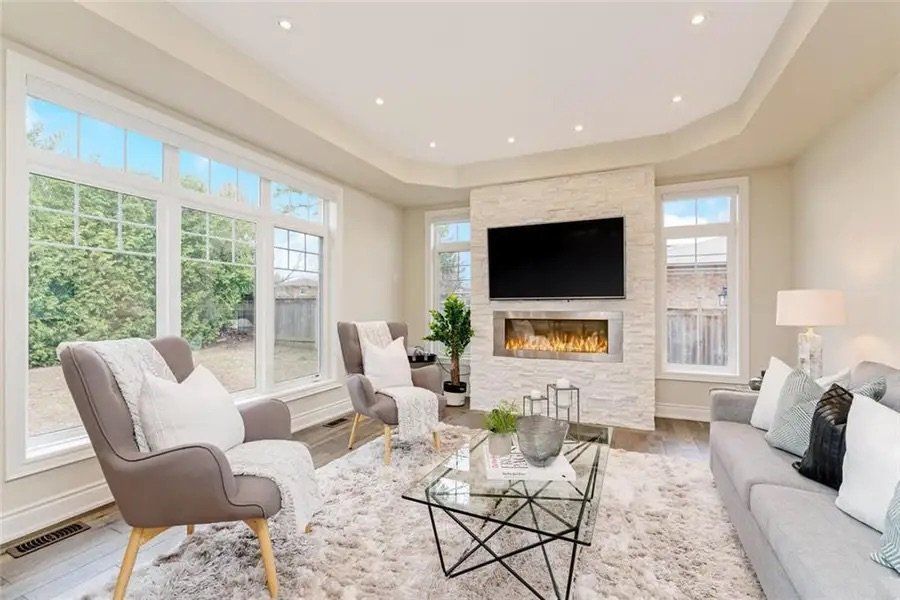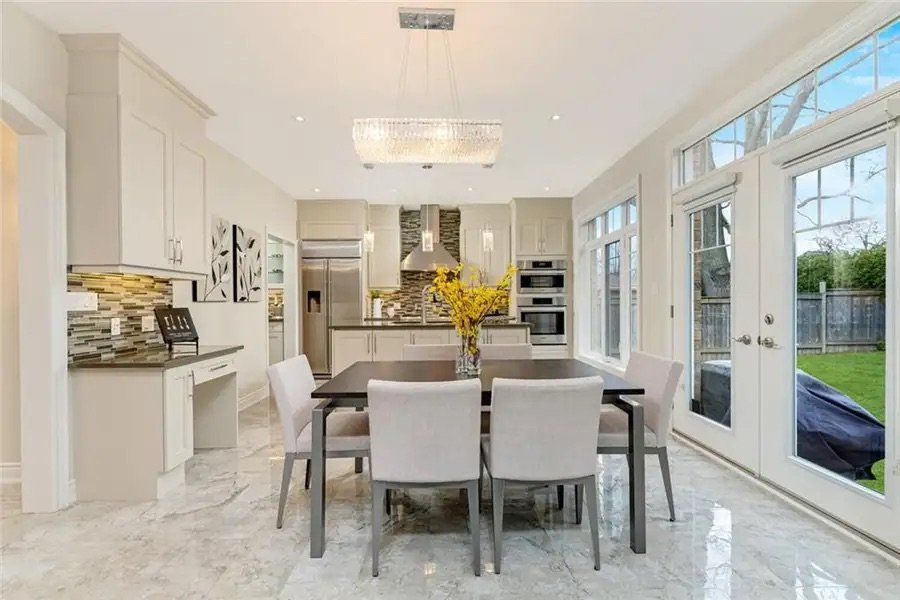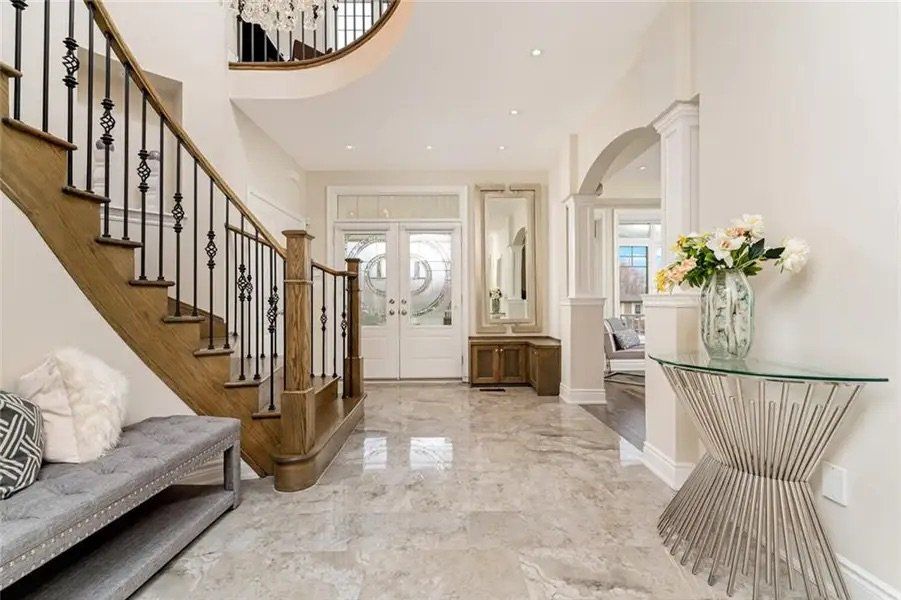A Guide to Choosing the Perfect Floor Plan for Your Family
Choosing the right floor plan is one of the most important decisions you'll make when building a new home. The layout of your home determines not only the flow and functionality of your living spaces but also how well it supports your family’s lifestyle. In this guide, we'll explore the essential considerations to help you select the perfect floor plan, ensuring your new home is comfortable, practical, and perfectly suited to your needs.

Understanding Your Family's Needs
Before diving into the details of various floor plans, it’s crucial to have a clear understanding of what your family requires. Ask yourself the following questions:
How many bedrooms and bathrooms do you need?
Do you prefer open-concept spaces or more defined rooms?
Are you planning for a growing family or accommodating extended family members?
What lifestyle elements are important to you, such as a home office, outdoor space, or a large kitchen?
Identifying these needs will guide your decision-making process and help you narrow down the floor plans that are most suitable for your family.
Evaluating Space and Layout Options
When evaluating different floor plans, consider the following aspects:
Square Footage:
Determine the amount of space you require. Larger square footage may offer more flexibility, but it also comes with higher costs. Balancing your budget with your space needs is key.
Room Placement:
Consider the placement of bedrooms, bathrooms, and common areas. For example, having bedrooms on the opposite side of the home from living areas can offer more privacy. Do you prefer to be close to other rooms for easy access, such as a nursery, or further away for more privacy?
Flow and Functionality:
The flow of your home is essential for comfort and convenience. Open floor plans are popular for their ability to create spacious, connected living areas, while more traditional layouts offer separate spaces for different activities.
Outdoor Access:
If you enjoy outdoor living, look for floor plans that include easy access to a backyard, deck, or patio. Consider how the indoor and outdoor spaces connect and whether this aligns with your lifestyle.

Flexibility for the Future
A well-designed floor plan should not only meet your current needs but also adapt to your future plans. Consider how your family might change over time:
Growing Families:
If you plan on expanding your family, look for floor plans with extra bedrooms or spaces that can be easily converted.
Aging in Place:
If you intend to stay in your home as you age, consider single-story layouts or designs that minimize the need for stairs.
Popular Floor Plan Features to Consider
Some features have become increasingly popular in modern home design. These include:
Open-Concept Living:
Seamless integration of kitchen, dining, and living areas to create a spacious environment.
Home Offices:
With more people working remotely, a dedicated home office has become a must-have. Be sure to consider your technical needs, such as power and internet, for that home office.
Mudrooms:
A functional space for storing shoes, coats, and bags, keeping the rest of your home tidy.

Making Your Final Decision
Once you've reviewed your options, it may be time to review it with an expert. Consider the following steps:
Consult with a Professional:
Work with a builder or architect to discuss your needs and explore floor plans that align with your vision. Our team is happy to discuss your needs.
Tour Model Homes:
If possible, visit model homes or virtual tours to get a feel for how different floor plans function in real life.
Consider Resale Value:
While it’s important to choose a layout that suits your family, also consider how the floor plan will appeal to future buyers.
Conclusion
Choosing the perfect floor plan is a balance of meeting your family's needs, ensuring future flexibility, and creating a comfortable, functional home. By carefully considering the layout, space, and features that matter most to you, you'll be well on your way to building a home that you’ll love for years to come.
More Blogs From Mikmada Homes










